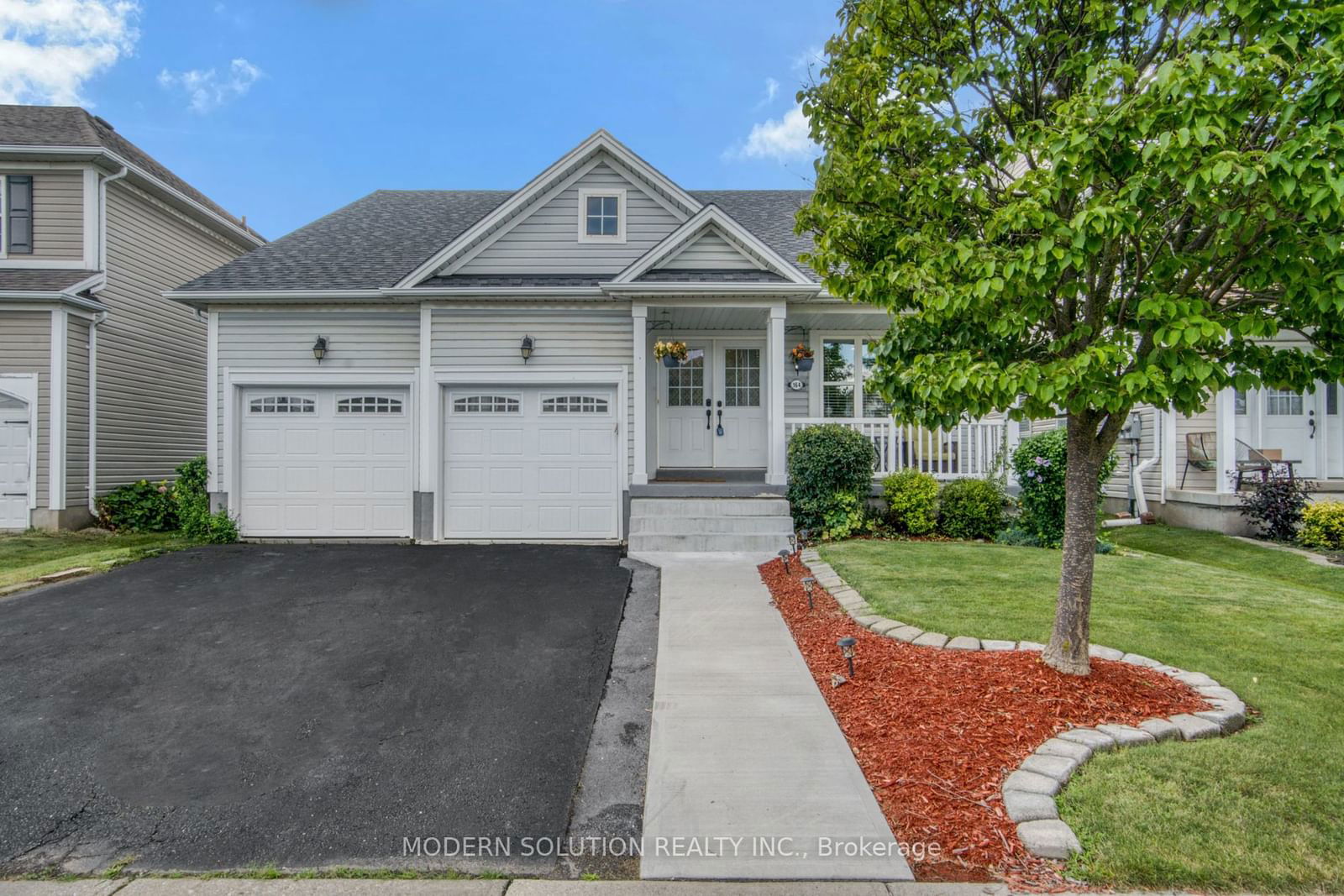$799,900
$***,***
3+2-Bed
4-Bath
1500-2000 Sq. ft
Listed on 9/5/24
Listed by MODERN SOLUTION REALTY INC.
Welcome to 164 Blackburn Dr! Situated in a highly desirable West Brant community, this Bungaloft offers 5 bedrooms, 4 full bathrooms, spacious eat-in kitchen with added dining area and second level finished family room, total of 1,978 sqft ABOVE GROUND. Kitchens comes with a gas stove and gas BBQ hookups in the backyard. With all the amenities one could want, this home boasts a fully finished lower level with recreation room, 2 bedrooms, 4 piece bath and summer kitchen, great for multi-generational families! This home left no stone unturned with a new furnace (2024, Reliance), new water heater (2021), new Roof (2020) and new A/C (2019) as well as new front stairs. There is also an in-floor heating system in the games room/storage area. The double car garage provides access to the lower level as well as the main floor for secure and easy travel from parking to the kitchen. The perfect home for a growing family! Additional features include nest thermostat, fire alarms on the main floor and upstairs. The garage features a gas heater and a mezzanine for ample storage! Immediate possession available, don't miss this opportunity!
To view this property's sale price history please sign in or register
| List Date | List Price | Last Status | Sold Date | Sold Price | Days on Market |
|---|---|---|---|---|---|
| XXX | XXX | XXX | XXX | XXX | XXX |
X9302600
Detached, Bungaloft
1500-2000
10+2
3+2
4
2
Built-In
4
16-30
Central Air
Finished
Y
Alum Siding
Forced Air
Y
$5,255.49 (2024)
114.34x44.65 (Feet)
